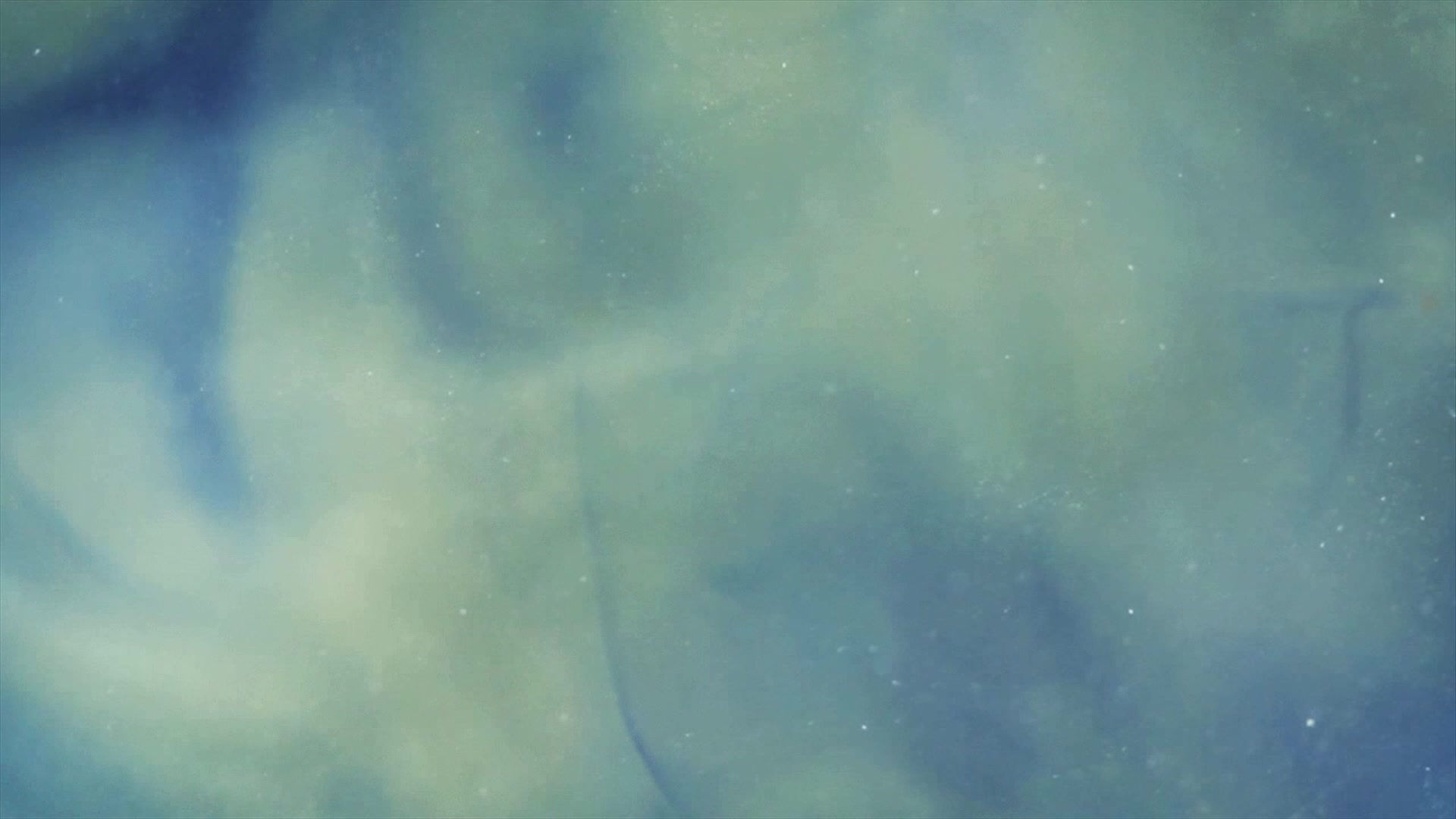
Castle Frome
St Michael & All Angels
Service Times
Second Sunday of the month:- Holy Communion - 11.30am
Fourth Sunday of the month - Family Praise - Lay led - 10am

There has been a Christian community coming together in this church building since the 11th Century. The original Norman church was renovated by the Victorians in 1878 and the black and white bell turret and porch were added then.
The church is famous for its magnificent Romanesque font which is dated to around 1170. Visitors come from around the world to see the font and its central depiction of the baptism of Jesus in the waters of the Jordan. The church is the only community space in the parish. The active PCC helps to organise community activities during the year including farm walks, family rounders, picnics in the churchyard, carol singing, coffee mornings, barbecues, lunches and an annual concert in the church where the talents of those young and old are celebrated.
The community seeks to be welcoming and neighbourly and to give support in the very best and also the darkest times of life. The prayer tree is a focal point in the church. There is a long tradition of lay led worship in Castle Frome. The monthly family service has an attendance of 20–25 people often spanning three generations of families. The congregation support these services helping with readings, plays, prayers, and of course with cake, biscuits and refreshments. There is also a monthly communion service and a layled group also meet monthly in the churchyard in the summer and as a house group in the winter.
History
St Michael’s Church is Norman, built about 1125, probably by a member of the de Lacey family who arrived after the Norman Conquest. To the north of the church runs a sunken roadway (green lane) which runs up towards the castle. The chancel arch is Norman. The three original Norman doorways remain and include a Priest’s door in the south wall of the chancel. Each has a tympanum (lintel) over it, originally painted with subjects which have long since worn away. Over the south doorway is a sun-dial of Norman workmanship marking the canonical hours.
The nave roof is flat with beams, (15th Century) whilst the eastern half of the chancel roof has a paneled ceiling with bosses at the intersections. The pulpit is late 17th Century.
Under the east window in the south wall of the chancel is a rounded and arched recess which has been set with medieval tiles with a head at the centre and another on the right hand side. In the window above is a small sculptured figure clad in mail and holding in his hands a heart. It is believed that this commemorates a heart burial in one of the recesses below of one of the de Lacys. Could this have been a Knight who died on a crusade as it would have been impossible to bring back the body so often the heart was removed and brought back for burial? The altar rail is 18th Century. The Church underwent major restoration in 1878 and the black and white bell turret and porch were added then. There are three medieval bells, one inscribed “Maudillamor”.
The main sculptural interest is the magnificent font and dated around 1170. It is the work of the Herefordshire School of carvers. The Font stands on carvings of crouching evil creatures and is meant to represent the power of baptism over evil. Shaped like a chalice it rests on four human figures who appear to be crushed by its weight. Sadly only the head of one figure remains in a good state.
Originally the church contained the present west window, two small lights in the north wall of the nave, two in the south wall, a similar “opening” in the north and south walls of the chancel (the north one still remains).
The window in the east end of the chancel was added in the 14th Century to give better light to the altar. In the 16th Century the nave lighting was improved when the present window in the south wall replaced a smaller Norman one. There are a few fragments of 15th Century stained glass. It is suggested that the original window was damaged during the English Civil War and when the window was replaced only a few fragments were left to put back into the new one.
Against the north wall of the chancel are the recumbent effigies of William Unett and his wife Margery who died in the early 17th Century. They are in an excellent state of preservation and carved with intricate detail. The father wears a Cavalier uniform.

